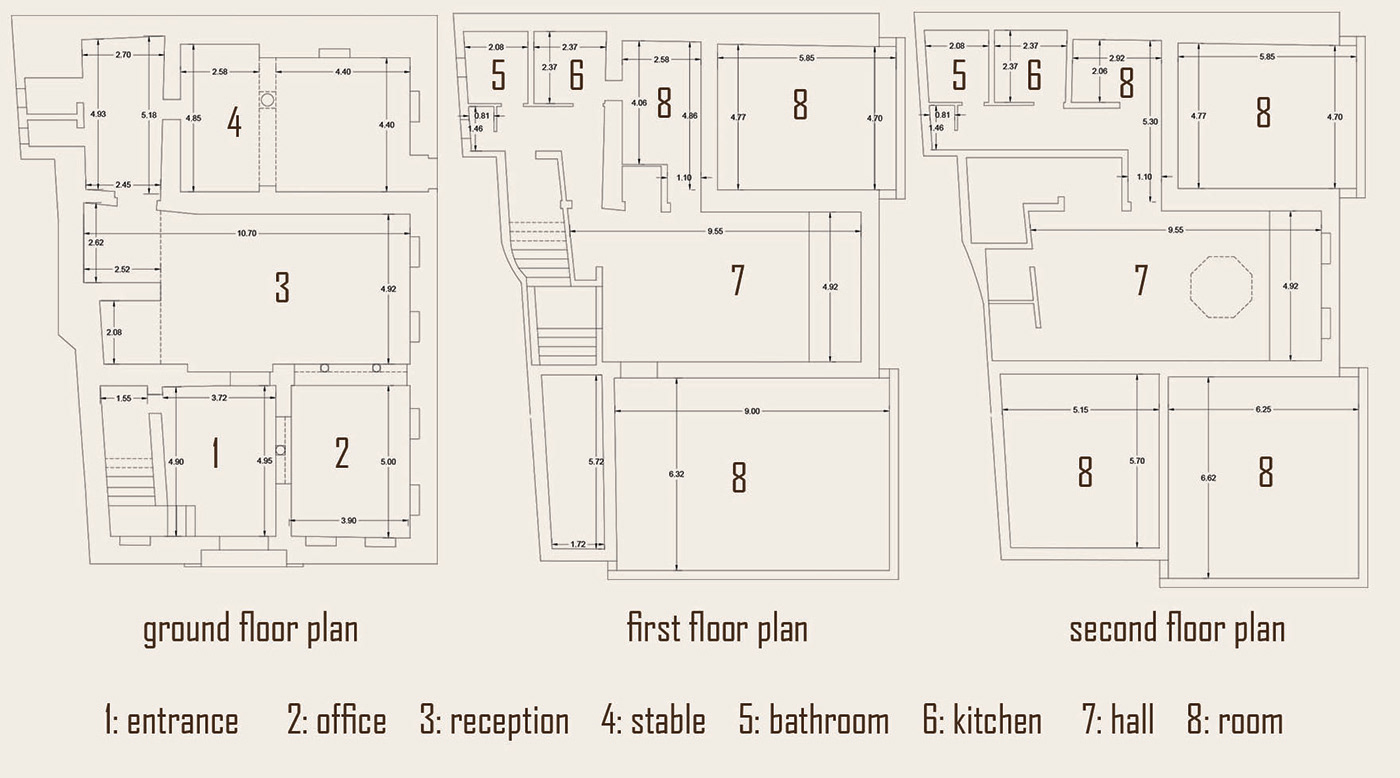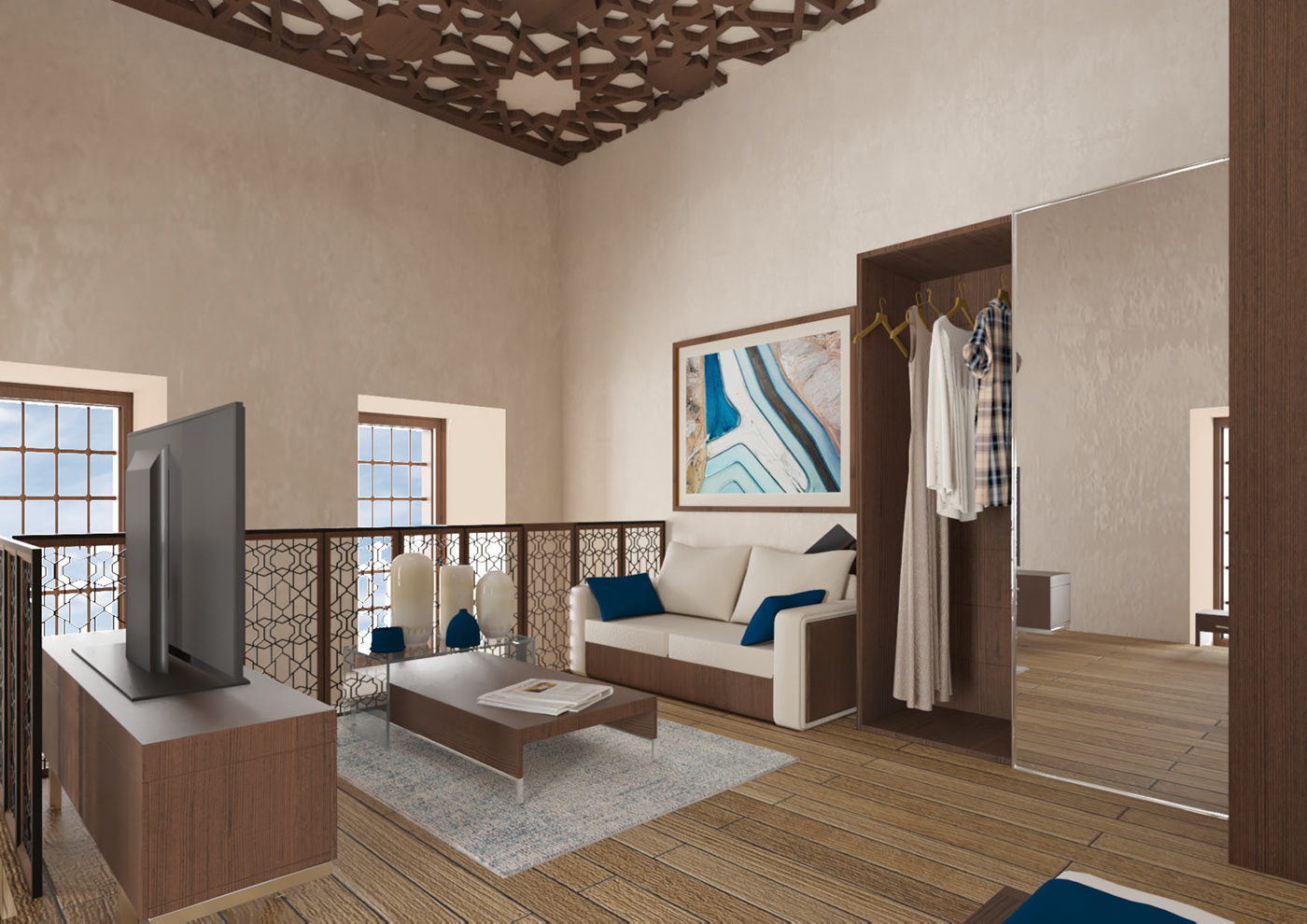ADAPTIVE REUSE OF HERITAGE BUILDINGS ( AL-AMASIALY HOUSE)
Faculty Of Engineering Alexandria University
Software Used: Autocad,3Ds Max, Revit, photoshop.
Project Type: Adaptive reuse (STUDIOS)

Strength: -historical value (has a large number of historic elements of the ottoman period ) - a good location near the sea and the Nile river
Weakness: - rigid plan (the wall are already built )
- the age of the house can cause structural problems
opportunities: - there are a lot of attractions in the city - the house special location near the sea and the Nile river and Commercial streets
Threats: - concentration of high population density affecting circulation and traffic flow
ABOUT THE HOUSE
The house was built by ' Uthman Agha at - Tubgi , an officer in the Turkish army who was widely known as al - Amasyali , in 1808 ( 1223A.H . ) . It is one of the largest houses in Rosetta and has an impressive facade to the north overlooking Al Amasyali Street and another in the west overlooking At - Tugbi Street . It is a large rectangular structure with the northern front part somewhat narrower than the southern one at the back .



Old Plans

NEW PLANS
ADDITIONAL WALLS (partitions) are shown in brown
MAIN WALLS are shown in black










